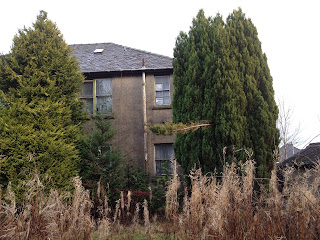The chimney in the living room has been boxed in. We were going to put in a cast iron fireplace, but decided against it because the chimney has been removed and we didn't want to go to the expense of putting in a liner. But, more importantly, space is at a premium in this room. We have a beautiful Art Deco cabinet that a friend gave us and we want it to be the focal point in the room. It will go where the fireplace would be. I wanted to have the chimney vented, but wasn't clear enough before the plasterboard/dry wall went in. The chimney was blocked in years ago so we would have needed to knock a hole in for ventilation. I hope the bricks aren't in there breaking down.
The joiners are putting plasterboard/dry wall on all the ceilings. With the flooding, dry rot, mold, electrics and plumbing work the ceiling are a hot mess.
We had the original doorknobs removed and took them to a local door restorer (The Paint Stripper - I would highly recommend them. They have been awesome.) The door furniture was dipped and polished and came out looking great. I was going to try and boil and clean everything myself, but soon realized with the two little kids and trying to manage this project it was not going to happen fast enough. For nine sets of doorknobs and hinges it was 55 pounds.

Plastering has started! It may be about a three week process? The front bedrooms is done. One room down, three bedrooms, two hallways, bathroom, WC, kitchen/diner, living room, vestibule and the loft to go.
We've replaced the front door (the old one was mostly non-safety glass.) It's a reclaimed oak door that we got from The Paint Stripper. We planned to paint it, so I had the joiners drill a new hole for the Yale lock (so it would be too high for the little kids to reach.) But now that the door is in, I kind of like the wood color. Too bad there are extra holes.
The area under the stairs has been framed and boarded. The joiners cut down one of the extra doors (maybe from the former cloak closet that disappeared when we removed the chimney upstairs) for the door to the half toilet.
In the front room, we've asked the joiners for built-in bookcases with cabinets on the bottom. I searched high and low for 1200 mm wall carcasses (I didn't want them too deep) and came up empty handed. As a stroke of fortune, the wall units we bought with the used kitchen wouldn't fit on the kitchen wall (not enough room because of how we spaced the extractor fan) but fit on either side of the chimney. (Well, almost. I had the phone line and internet installed and it's exactly where we want the wall cabinet to be. We'll have to find a solution.)
The boiler is going at the back of the house. There is piping running all over the back wall, so the joiners are building the wall out a little to hide it all.

































