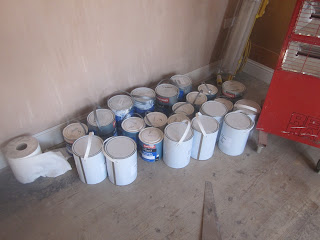Anyway, since we're not going to be moving into the house this week, we've been focusing on getting some things on the to-do list done. One item was to re do the front steps. They've been a hot mess since we viewed the house. It was only when we started really looking at them to get them done that I realized how lucky we are that they didn't collapse on us. Here's how they looked when we viewed the house:
Yesterday one of the builders let me know I couldn't use the front door for a while because, uh...no steps.
We decided to re-use the slabs that were already there since they were the right size, in good shape, and it would be a waste to throw the old ones out to get new ones. Let's pretend I'm an eco-warrior, but we both know I'm just cheap.
Building up the sides and relaying the slabs was grueling work. Not that I did it. The guys were completely spent after they finished, and called it a day. I think the steps look better (and are more structurally sound), but I also think they look a little sloppy and might be sloping downwards. I'll check again on Monday.
So, we have a list of about 130 things we need to do before we move in. Niall watched the kids and I spent most of yesterday working at the house, slowly checking off items. I decided to focus on the kitchen. For the first time, I got to see the granite exposed and use the sink. (I LOVE our sink.)
Eight hours later and...well. Maybe you can't tell much but the cupboards have been cleaned, the cabinets sanded and varnished (again) and everything except the plumbers' stuff has been cleaned out. The kitchen was so dirty. And (given our experience in Cardiff) I'm going to have to deep clean a few more times and deal with the settling construction dust for a few months. It gave me a better sense of what the space is going to be like. Also, I love our shop vac. (And the hand vacuum from the dump. One one of my dump runs a lady was throwing it out and I asked her if it worked and if I could have it. Niall was slightly embarrassed.)
Tonight Niall went up to the house. He's at work during the day and has been watching the kids on a Saturday so I can work at the house. Most of what he sees of the house is after the kids go to bed. Anyway, here are a few shots of the things he liked.
The doorway in the understair WC has been painted.
Here's the inside...we'll work on getting a better picture. It's small, but I'm so grateful for the extra toilet!
The backdoor has been filled and painted. We still don't have the glass for above the door. (It's a reclaimed pine door.) Funny the things that I find myself loving about the house. One is the Yale nightlock on this door.



























