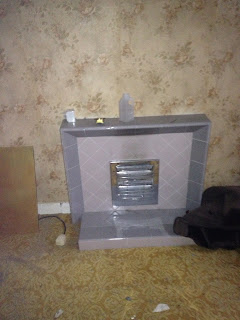The place has been vacant for a long while. At least a year. I'm hoping at least two so we can get a VAT discount. It hasn't been updated in decades. Everything needs to be ripped out, and we'll need to get new electrics and install gas/heating.
Here's the outside of the property.
The back garden is really overgrown. I want to take out the trees. There may be an outbuilding in the garden, but with so much vegetation we aren't sure!
The back window frame is completely rotten (it's the worst rot the surveyor said he has seen) and the glass is broken. We'll need to replace all the windows in the property. The back render also needs to be repaired.
All the downpipes and gutters are corroded and need to be replaced.
But I still think it's a pretty house!
There's this funny little garage. The garage roof is asbestos.
The front room has this fireplace. But no chimney stack.
There's a bay window with a leaking roof, and here's another view of the front reception room. I kind of like the door.
Here's the back reception room (dining room?) It has the broken window. There's some rising damp in this room.
We would like to take out the chimney breast and knock through to the kitchen, which is on the other side of the chimney breast wall. We'll have to take out the whole chimney to open the room up!
Surprise! Here's the kitchen.
It has this little understair larder, which apparently has mice in it. Vermin are included in the purchase. Maybe we could make this into a little downstairs WC/half toilet?
The entry way is a decent size, with a little coat closet next to the entry. The door is not safety glass and needs to be replaced as soon as possible.
Upstairs.
The landing has a little closet on the left. There's a ladder for access to the attic.
There are three bedrooms total, here's the entry into the front two bedrooms.
The bathroom. There's so much black mold on the ceiling it looks like there was a fire!
The front larger bedroom (with another fireplace that doesn't have a chimney stack.) This bedroom is directly above the front reception room.
The front smaller bedroom. It has polystyrene tiles on the ceiling, which will be coming down. The photo is quite dark as there isn't any electricity in the house right now.
The third bedroom, in the back, is a decent size.
If we knock through the dining room into the kitchen downstairs, we'll need to take out the chimney breast in this room as well.
The attic was probably updated in the 1950's. It's full of all sorts of crazy contraptions.
So, yes. The house needs a lot of work. But it's a blank canvas! It still isn't ours, but we're hopeful!






















3 comments:
Congratulation!! (hopefully) Keeping fingers crossed for you guys!
I like a project I do...and this definitely is one!
“But we're trying to make a family home, not a profit, so we can pay a little more. “ -- That's so nice to hear. :) I don't think you would be satisfied living in it when you know you've cut corners somewhere in the process. You would always feel like you and your family deserve more. I hope you did get this house in the end. :) -->Avril
Post a Comment